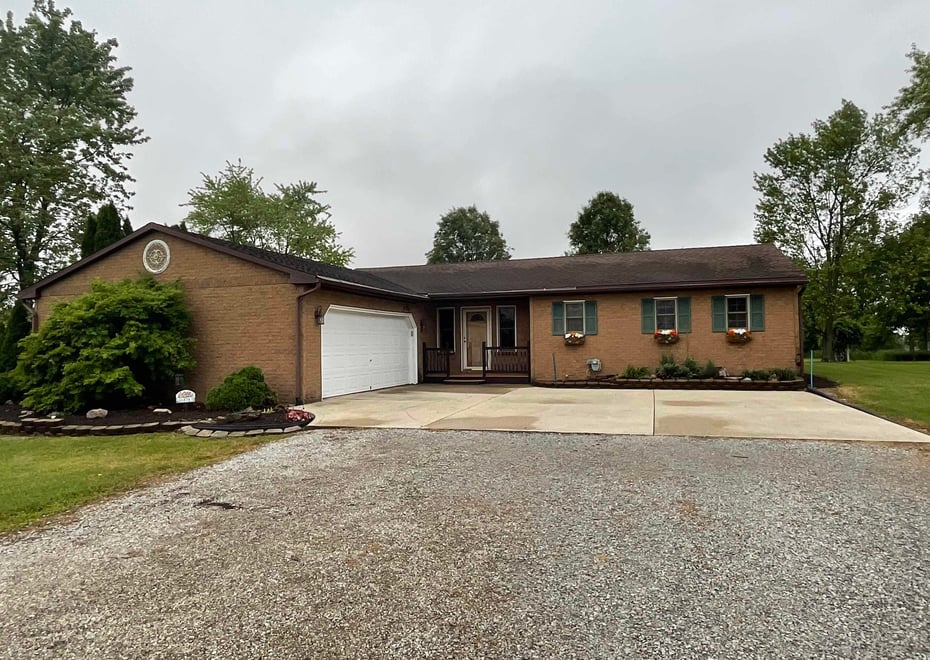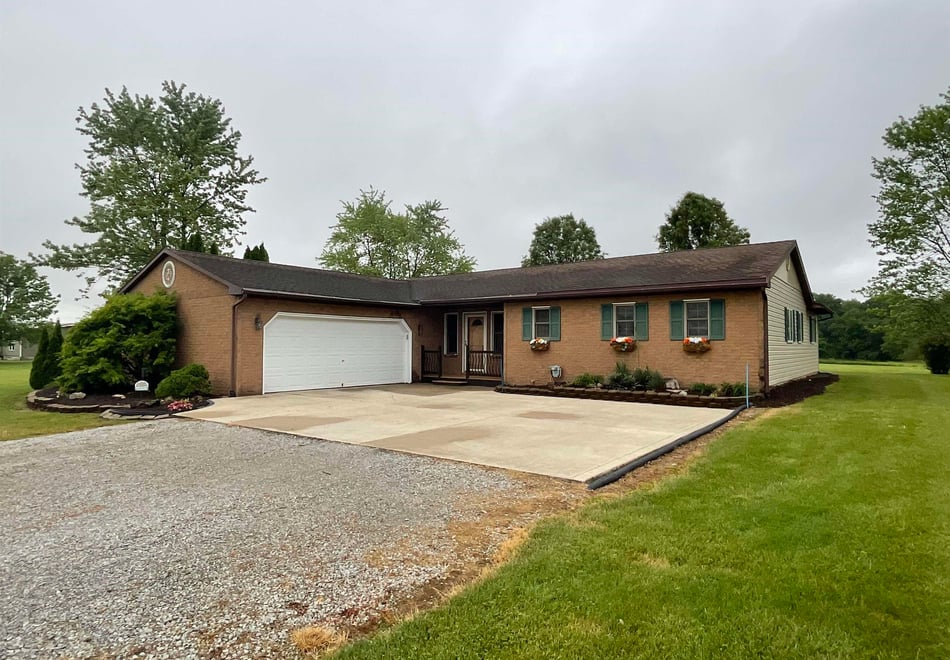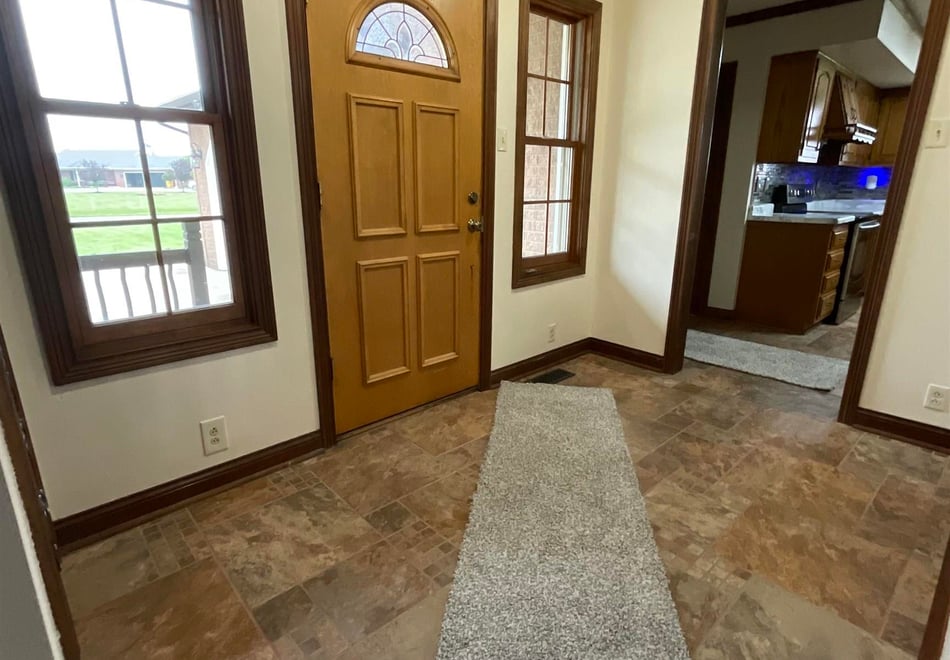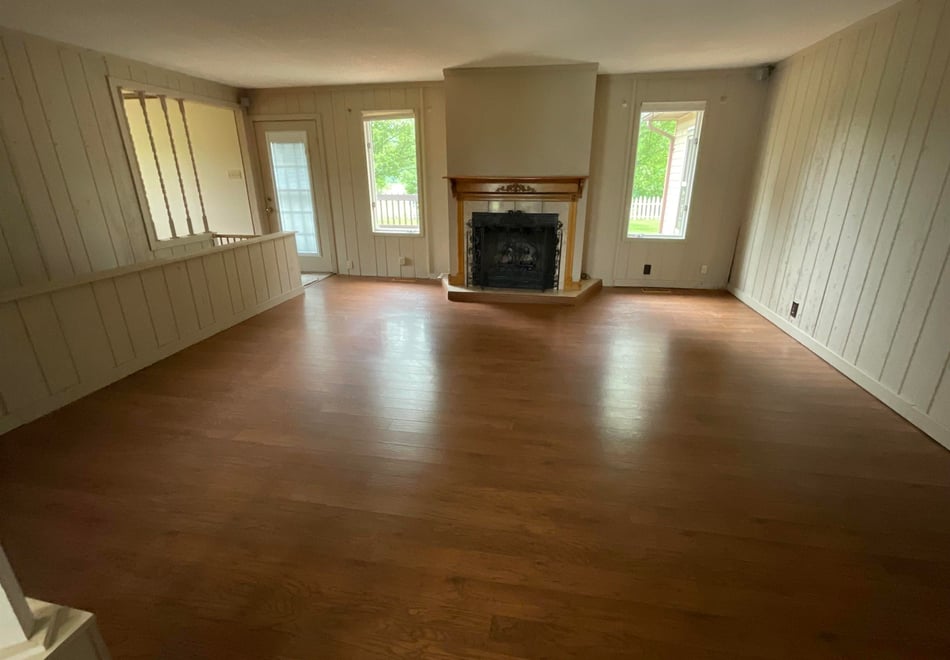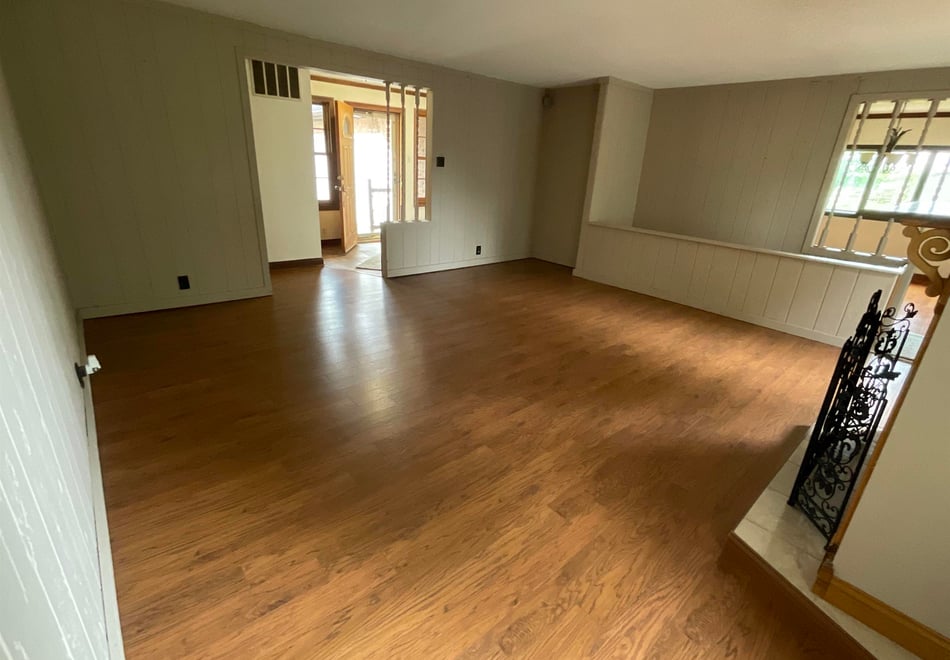Contact Realtor
$289,000
-
Listing ID:202523195
-
Type:Site-Built Home
-
Year Built:1980
-
Lot Size:1.5 acres
-
Garage:2
-
HOA Fee:--
Description
Move-In Ready 3-Bedroom Home in Northern Wells County! Welcome to this beautifully updated 3-bedroom, 2 full bath home offering comfort, space, and potential! Situated in a peaceful setting, this home features a large kitchen with numerous updates, perfect for entertaining or enjoying everyday meals. The primary suite includes a private bath with a tiled shower, heated floors, and a spacious walk-in closet. Fresh paint throughout gives the home a crisp, clean feel, and you'll love the mix of new flooring and modern finishes including new outlet and switch covers. Step outside onto the freshly updated deck—a perfect spot to relax and watch breathtaking sunsets or gather around the firepit with friends and family. Additional highlights include: New air conditioner Partial unfinished basement with tons of potential for additional living space or storage Fresh landscaping Located in desirable Northern Wells County School District Don't miss the chance to own this charming, move-in ready home with room to grow!
Amenities
- Ceiling Fan(s)
- Closet(s) Walk-in
- Deck Open
- Dryer Hook Up Electric
- Firepit
- Foyer Entry
- Garage Door Opener
- Porch Covered
- Range/Oven Hook Up Elec
- Stand Up Shower
- Tub/Shower Combination
- Main Level Bedroom Suite
- Main Floor Laundry
Location
Schools
- School district: Northern Wells Community
- Elementary school: Ossian
- Middle school: Norwell
- High school: Norwell
St. Rd. 1 to 700 N turn W to 75E turn S property on W side of road
Interior Features
Bedrooms & bathrooms
- Bedrooms: 3
- Bathrooms: 2
- Full bathrooms: 2
- Half Bathrooms: 0
Living/Great Room
- Level: Main
Dining Room
- Level: Main
Kitchen
- Level: Main
1st Bedroom
- Level: Main
2nd Bedroom
- Level: Main
3rd Bedroom
- Level: Main
Heating
- Gas
- Forced Air
Cooling
- Central Air
Sale Includes
- Dishwasher
- Refrigerator
- Window Treatments
- Range-Electric
- Water Heater Electric
- Water Softener-Owned
Features
- Flooring: Carpet, Laminate
- Basement: Partial Basement, Unfinished
- Number of fireplaces: 1
- Fireplace features: Living/Great Rm
Interior Area
- Total sqft: 2,432
- Total finished sqft: 1,556
- Finished above ground sqft: 1,556
- Finished below ground sqft: 0
Video & virtual tour
Property
Garage
- Type: Attached
- Spaces: 2
- Sqft: 504
Lot
- Size: 1.5 acres
- Dimensions: 1.50A
- Features: Level
- Driveway Type: Stone
Type, Style, & Exterior
- Type: Site-Built Home
- Style: One Story
- Exterior: Brick, Vinyl Siding
- Roof: Shingle
- New Construction: No
- Year Built: 1980
Utilities
- Sewer: Private
- Water: Well
Taxes & Fees
- Annual Taxes: $1,383.28
Listing Updated: July 28, 2025 at 1:34pm
Listed by: Samual Haiflich, BKM Real Estate
IDX information provided by the Indiana Regional MLS.
IDX information is provided exclusively for personal, non-commercial use, and may not be used for any purpose other than to identify prospective properties consumers may be interested in purchasing. Information is deemed reliable but not guaranteed.


