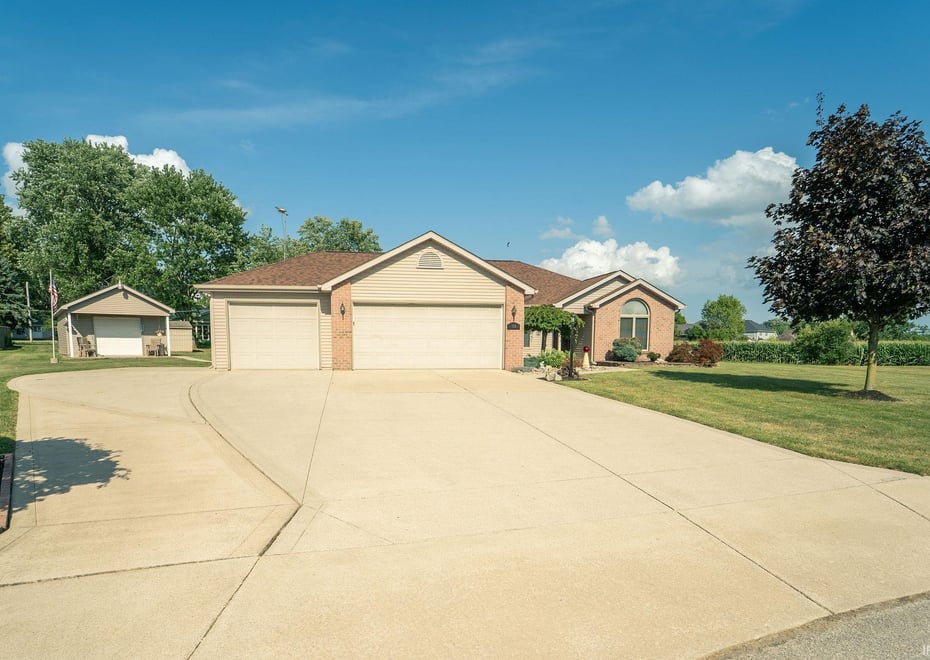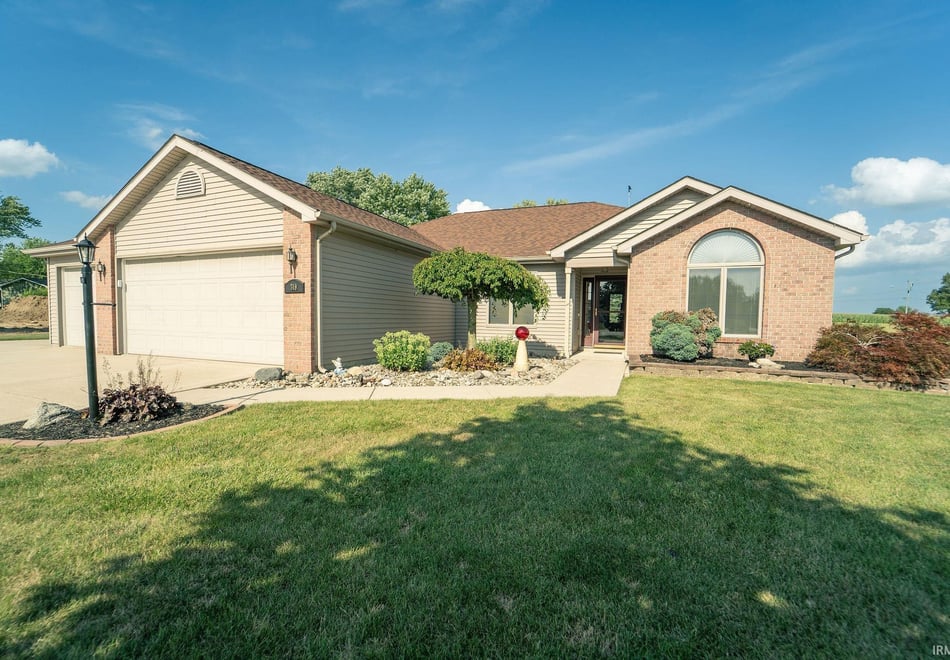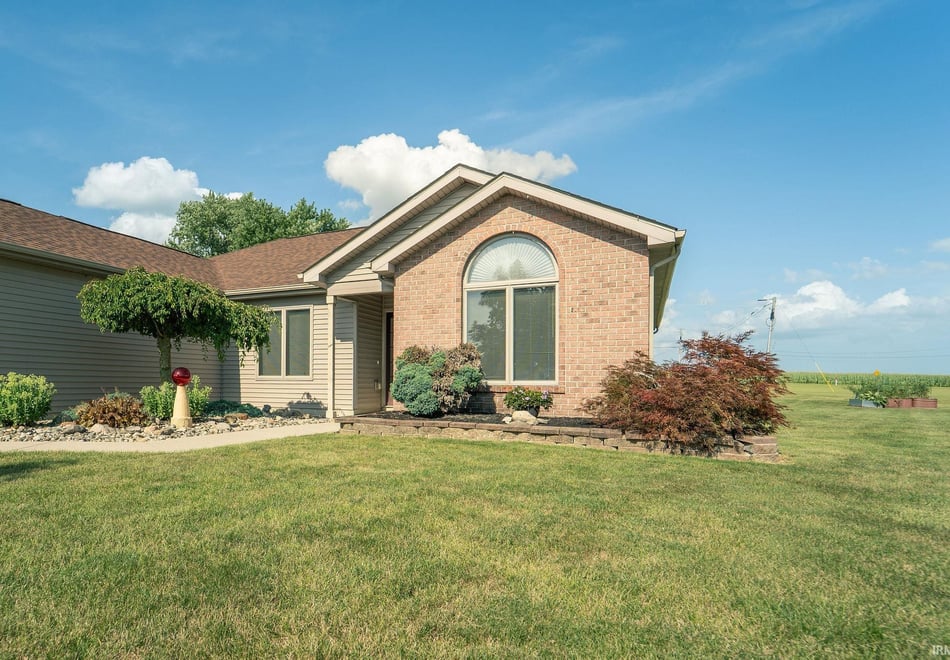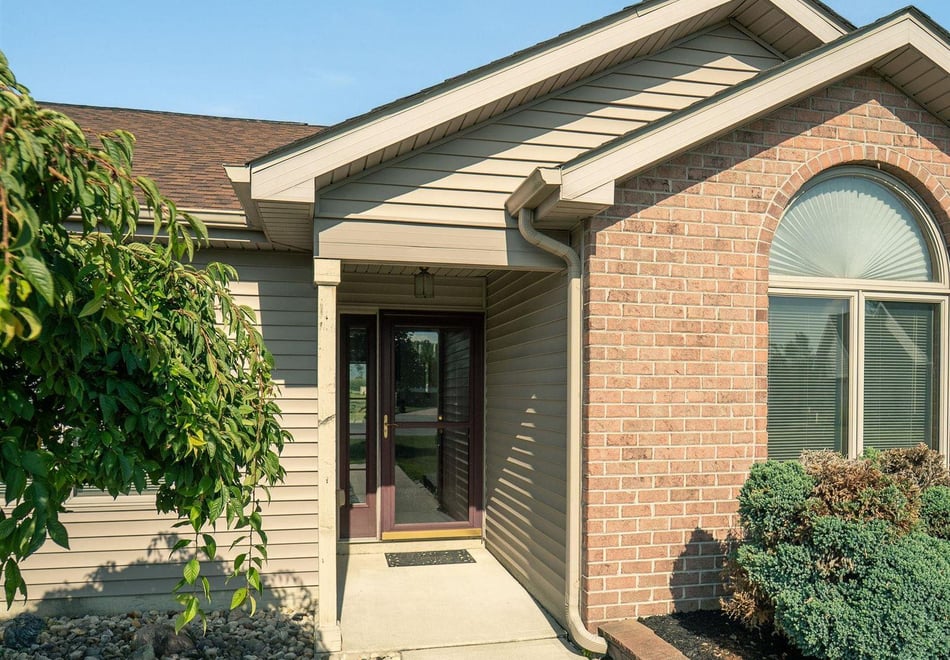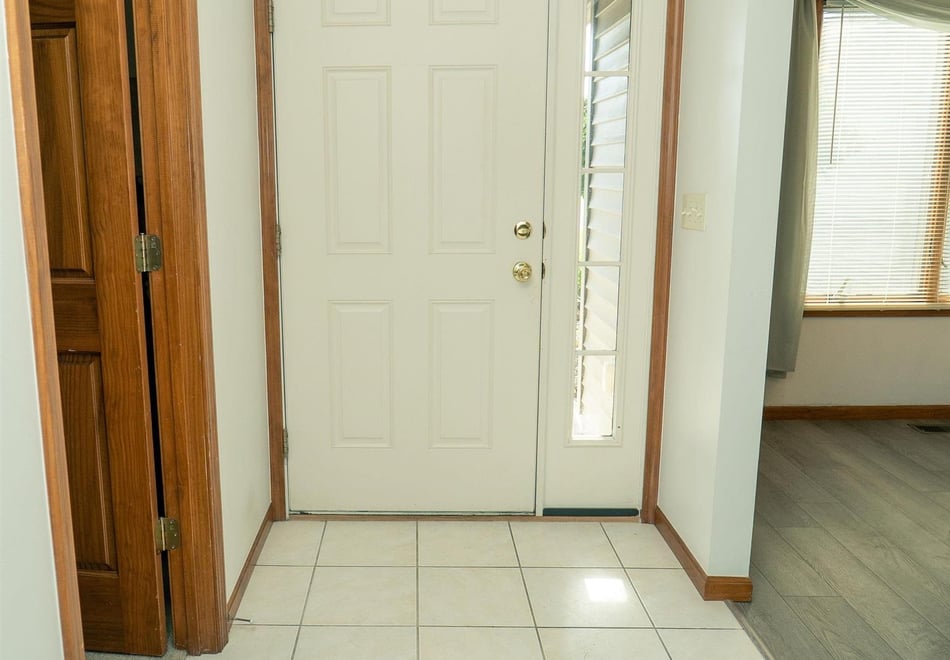Contact Realtor
$289,900
-
Listing ID:202529185
-
Type:Site-Built Home
-
Year Built:2004
-
Lot Size:0.3 acres
-
Garage:3
-
HOA Fee:--
Description
Start Showing Date: 8/7/2025 **Seller will accept all offers through August 9th at 7 pm and will Respond by 8/10 by 5 pm.** ONE OWNER CUSTOM BUILT RANCH HOME in a Rural Subdivision Located on a .34 Acre Lot in Bluffton. 3 Bedrooms 2 Full Baths 1748 Square Ft. Split Bedroom Floor Plan with a 3 Car Attached Heated Garage. PLUS a 16x24 Detached Garage. Recent New Roof was a Total Tear Off. Kitchen with Walk-in Pantry, Solid Doors and Trim. Some Newer Flooring, ALL 3 Bedrooms have Walk-in Closets. Plenty of Parking Space Including Plenty of room for an RV or Guests. There will be an On-line Auction for Personal Items. Move in Day of Closing or after the Personal Property Auction Pick up.
Amenities
- Attic Pull Down Stairs
- Cable Available
- Ceiling-9+
- Ceiling-Tray
- Ceilings-Vaulted
- Deck Open
- Detector-Smoke
- Disposal
- Dryer Hook Up Gas/Elec
- Eat-In Kitchen
- Foyer Entry
- Garage Door Opener
- Landscaped
- Natural Woodwork
- Open Floor Plan
- Pantry-Walk In
- Range/Oven Hk Up Gas/Elec
- Storm Doors
- Twin Sink Vanity
- RV Parking
- Tub/Shower Combination
- Workshop
- Main Level Bedroom Suite
- Formal Dining Room
- Garage-Heated
- Great Room
- Main Floor Laundry
- Washer Hook-Up
- Garage Utilities
Location
Schools
- School district: MSD of Bluffton Harrison
- Elementary school: Bluffton Harrison
- Middle school: Bluffton Harrison
- High school: Bluffton Harrison
In Bluffton take ST RD 124 E to Elm Grove Rd to Compromise Rd. to White Bridge Ct.
Interior Features
Bedrooms & bathrooms
- Bedrooms: 3
- Bathrooms: 2
- Full bathrooms: 2
- Half Bathrooms: 0
Living/Great Room
- Level: Main
Dining Room
- Level: Main
Kitchen
- Level: Main
Den
- Level: Main
1st Bedroom
- Level: Main
2nd Bedroom
- Level: Main
3rd Bedroom
- Level: Main
Heating
- Gas
- Forced Air
Cooling
- Central Air
Sale Includes
- Dishwasher
- Microwave
- Refrigerator
- Washer
- Window Treatments
- Dryer-Electric
- Range-Electric
- Water Heater Gas
- Window Treatment-Blinds
Features
- Flooring: Carpet, Tile, Vinyl
- Basement: Slab
- Number of fireplaces: 1
- Fireplace features: Living/Great Rm, Gas Log
Interior Area
- Total sqft: 1,748
- Total finished sqft: 1,748
- Finished above ground sqft: 1,748
- Finished below ground sqft: 0
Property
Garage
- Type: Attached
- Spaces: 3
- Sqft: 640
Lot
- Size: 0.34 acres
- Dimensions: 115x130
- Features: Cul-De-Sac, Level, 0-2.9999
- Driveway Type: Concrete
Features
- Fence: None
Type, Style, & Exterior
- Type: Site-Built Home
- Style: One Story
- Exterior: Brick, Vinyl Siding
- Roof: Asphalt, Shingle
- New Construction: No
- Year Built: 2004
Utilities
- Sewer: City, Other
- Water: City, Other
- Cable: Other
Taxes & Fees
- Annual Taxes: $1,236.78
Listing Updated: July 30, 2025 at 8:53am
Listed by: Beverly Grzych, BKM Real Estate
IDX information provided by the Indiana Regional MLS.
IDX information is provided exclusively for personal, non-commercial use, and may not be used for any purpose other than to identify prospective properties consumers may be interested in purchasing. Information is deemed reliable but not guaranteed.


