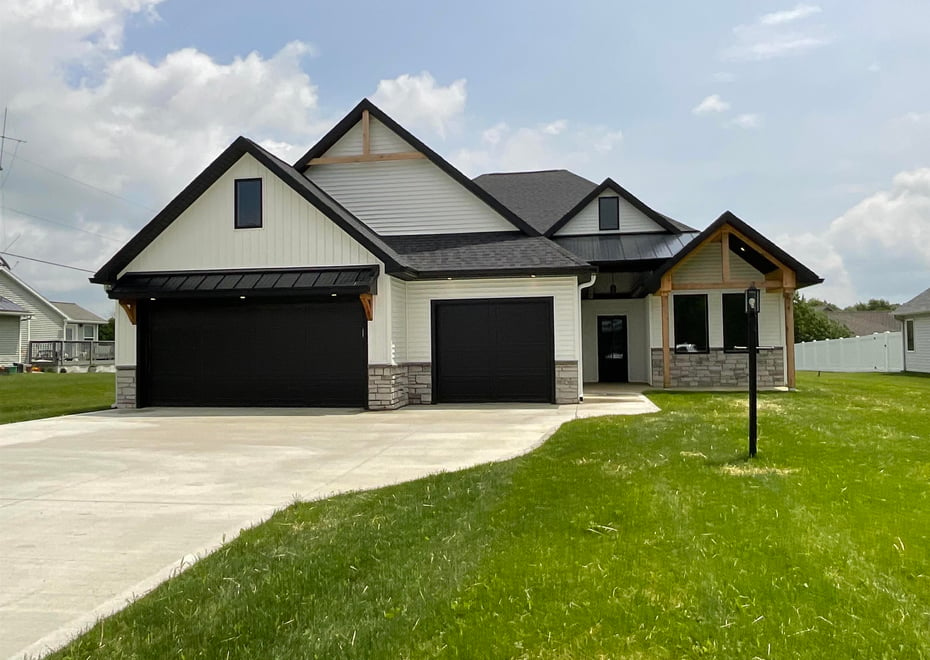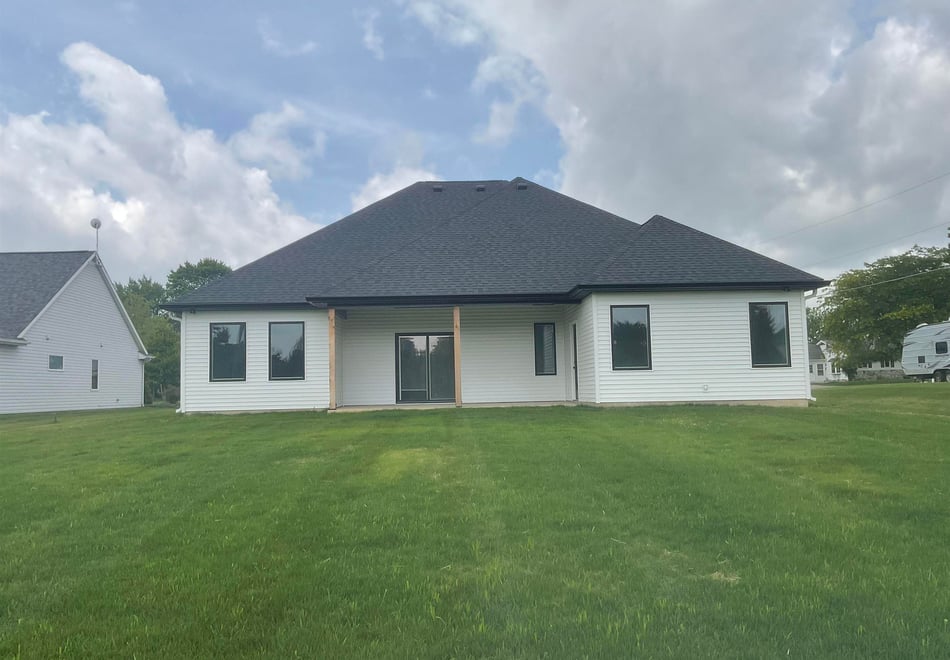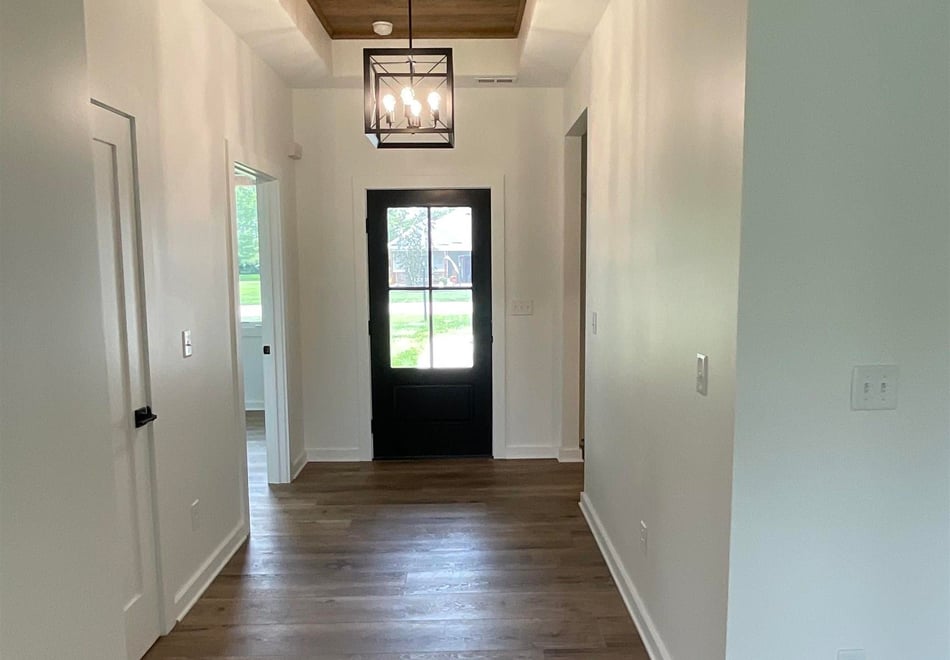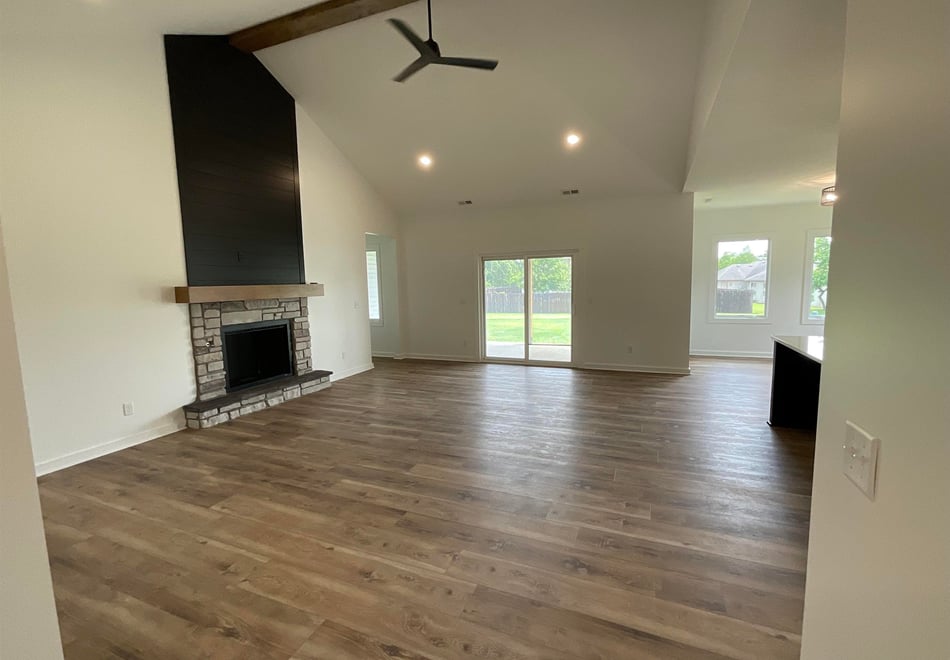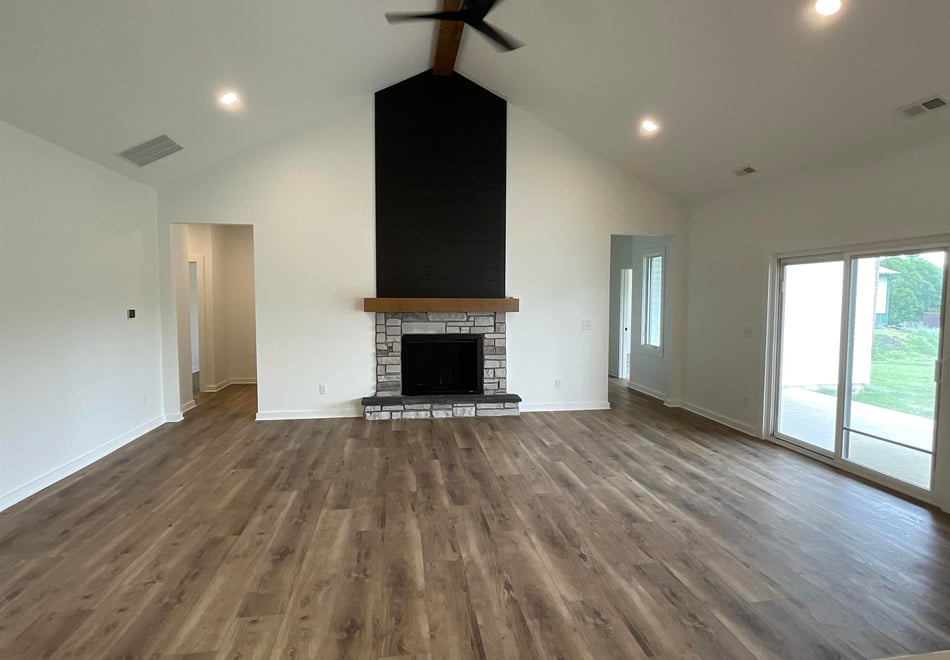Contact Realtor
$409,000
-
Listing ID:202523545
-
Type:Site-Built Home
-
Year Built:2024
-
Lot Size:0.3 acres
-
Garage:3
-
HOA Fee:$176 / Annually
Description
Stunning MEYER RENOVATION New-Build Ranch in Ossian with exceptional curb appeal and over 2000 Sq. Ft. Step into cutting-edge comfort with this beautifully designed 4-bedroom, 2.5-bath ranch home, perfectly blending modern style with everyday functionality. The open-concept layout is highlighted by a stunning fireplace, large windows that flood the space with natural light, and a fresh, contemporary aesthetic throughout. The gourmet kitchen boasts a huge walk-in pantry, ideal for organization and storage, while the primary suite is a true retreat featuring double sinks, a soaking tub, and an exceptional walk-in closet in the spacious en-suite bath. Enjoy beautiful sunrises from the covered back patio overlooking a great lot perfect for entertaining. Additional features include on-demand hot water, energy-efficient systems, and thoughtful finishes throughout. Move-in ready and built to impress—don’t miss this opportunity to make this exceptional home your own!
Amenities
- Ceiling Fan(s)
- Ceilings-Vaulted
- Closet(s) Walk-in
- Dryer Hook Up Electric
- Foyer Entry
- Garage Door Opener
- Open Floor Plan
- Pantry-Walk In
- Patio Covered
- Porch Covered
- Range/Oven Hk Up Gas/Elec
- Split Br Floor Plan
- Stand Up Shower
- Tub/Shower Combination
- Main Level Bedroom Suite
- Main Floor Laundry
- Washer Hook-Up
Location
Schools
- School district: Northern Wells Community
- Elementary school: Ossian
- Middle school: Norwell
- High school: Norwell
St. Rd 1 to Brook Ridge W on Crestview Drive N on Diane Dr property on W side of street.
Interior Features
Bedrooms & bathrooms
- Bedrooms: 4
- Bathrooms: 3
- Full bathrooms: 2
- Half Bathrooms: 1
Living/Great Room
- Level: Main
Dining Room
- Level: Main
Kitchen
- Level: Main
1st Bedroom
- Level: Main
2nd Bedroom
- Level: Main
3rd Bedroom
- Level: Main
4th Bedroom
- Level: Main
Heating
- Gas
- Forced Air
Cooling
- Central Air
Sale Includes
- Water Heater Gas
Features
- Flooring: Laminate
- Basement: Slab
- Number of fireplaces: 1
- Fireplace features: Living/Great Rm
Interior Area
- Total sqft: 2,140
- Total finished sqft: 2,140
- Finished above ground sqft: 2,140
- Finished below ground sqft: 0
Video & virtual tour
Property
Garage
- Type: Attached
- Spaces: 3
- Sqft: 660
Lot
- Size: 0.34 acres
- Dimensions: 85X175
- Features: Level
- Driveway Type: Concrete
Features
- Fence: None
Type, Style, & Exterior
- Type: Site-Built Home
- Style: One Story
- Exterior: Stone, Vinyl Siding
- Roof: Shingle
- New Construction: No
- Year Built: 2024
Utilities
- Sewer: City
- Water: City
Taxes & Fees
- Annual Taxes: $603.40
- Association Dues: $176.00 / Annually
Listing Updated: July 11, 2025 at 2:08pm
Listed by: Samual Haiflich, BKM Real Estate
IDX information provided by the Indiana Regional MLS.
IDX information is provided exclusively for personal, non-commercial use, and may not be used for any purpose other than to identify prospective properties consumers may be interested in purchasing. Information is deemed reliable but not guaranteed.


