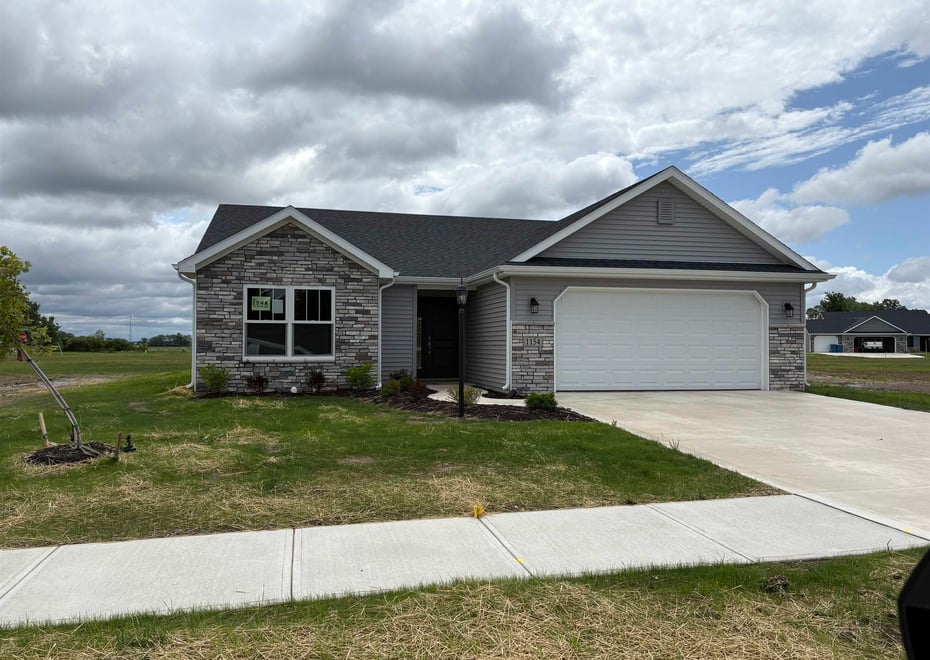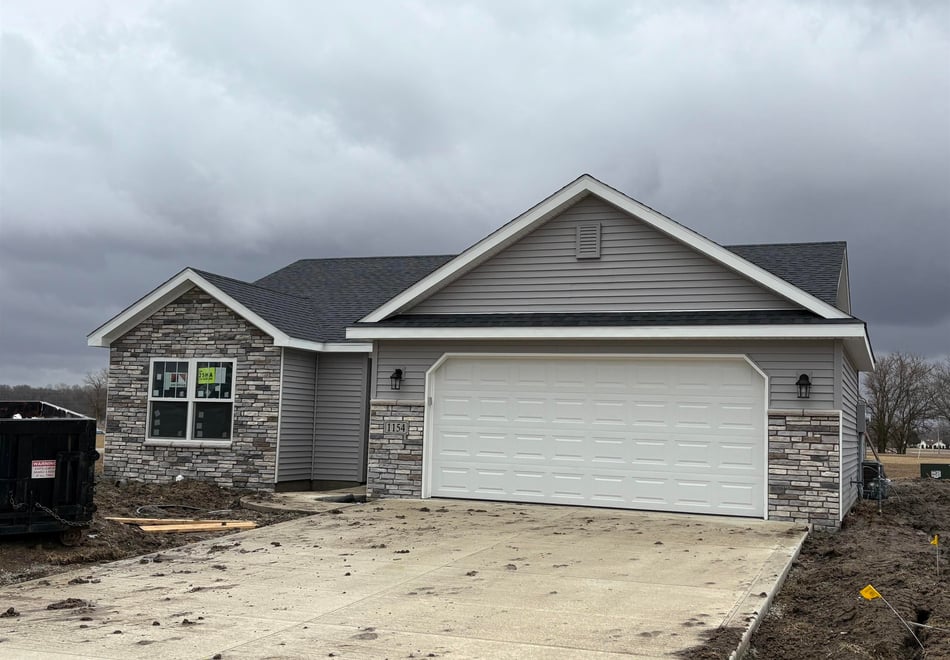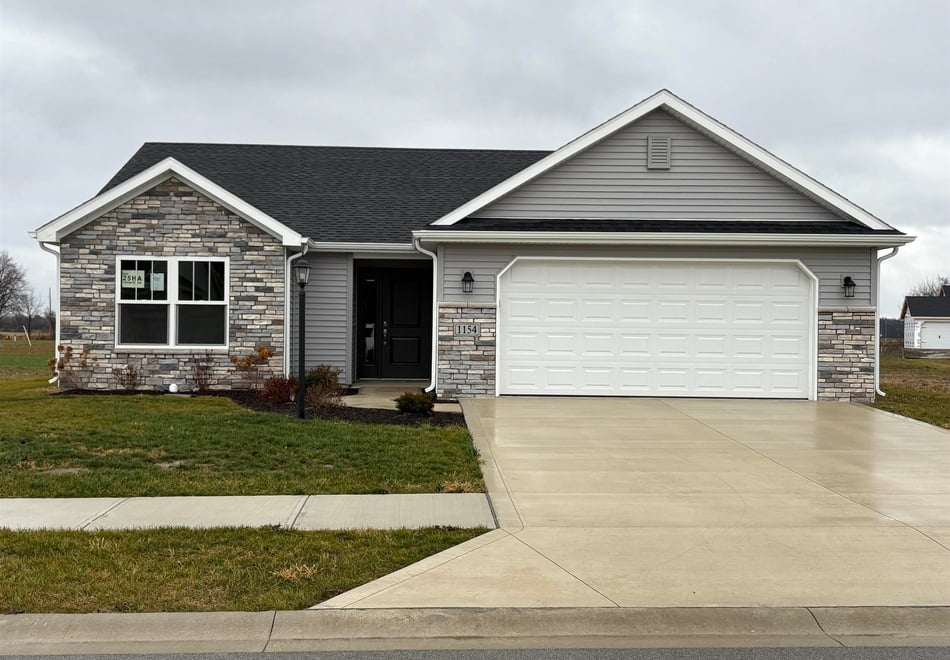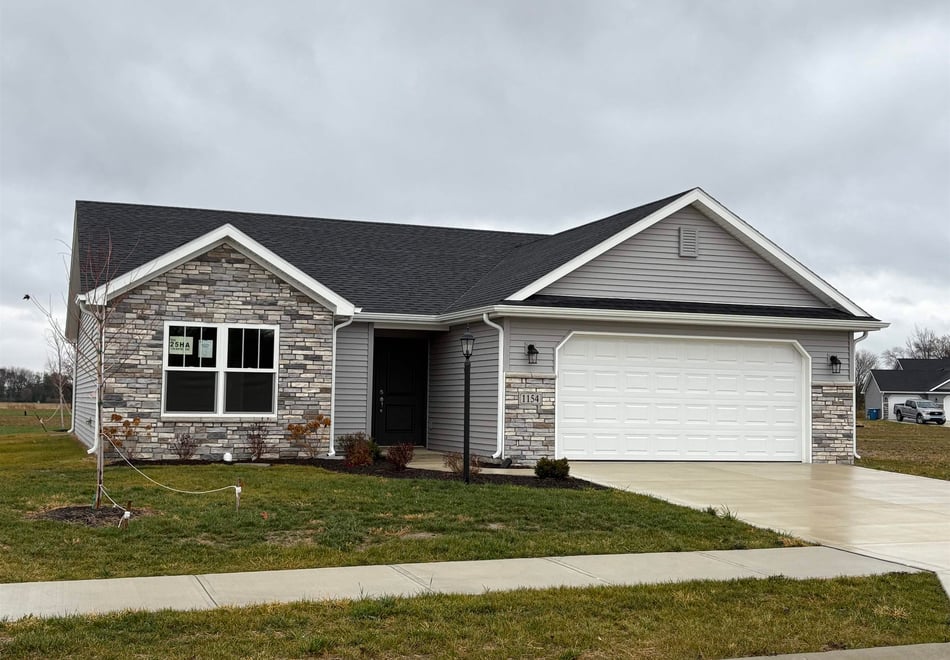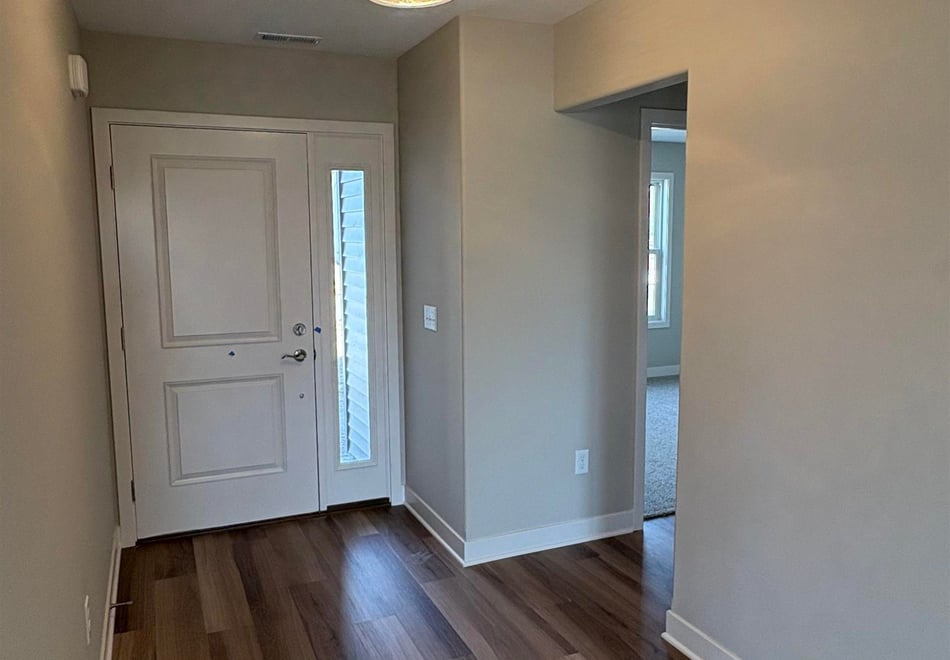Contact Realtor
$266,997
-
Listing ID:202445145
-
Type:Condo/Villa
-
Year Built:2025
-
Lot Size:0 acres
-
Garage:2
-
HOA Fee:$168 / Annually
Description
Brand New Villa in Harvest Acres!! This Villa is Finished and will include yard maintenance and snow removal for a monthly cost - Features Include: 2 Bedrooms * 2 Full Baths * Over 1,300 Sqft Finished * Walk in Shower and Closet in the Primary Bedroom *Open Concept * Chamfer Ceiling in the Great Room * Custom Hickory Cabinets with Crown Molding * Stainless Steel Dishwasher and Microhood * Ceiling Fans * 2 Car Garage with Upgraded Finish * LVP Flooring in the Great Room and other areas * Upgraded Bath Fixtures * 100 Series Anderson Windows * Gas F/A * C/A * Landscaping and Warranty Included. Make your appt today!
Amenities
- Attic Pull Down Stairs
- Ceiling Fan(s)
- Ceilings-Vaulted
- Countertops-Laminate
- Disposal
- Dryer Hook Up Gas/Elec
- Foyer Entry
- Garage Door Opener
- Home Warranty Included
- Open Floor Plan
- Range/Oven Hk Up Gas/Elec
- Custom Cabinetry
Location
Schools
- School district: MSD of Bluffton Harrison
- Elementary school: Bluffton Harrison
- Middle school: Bluffton Harrison
- High school: Bluffton Harrison
State Road 1 in Bluffton - turn west on Spring Street - Left on Hoosier HWY - Left into subdivision - Right onto Kayde Lane - Home is on the left
Interior Features
Bedrooms & bathrooms
- Bedrooms: 2
- Bathrooms: 2
- Full bathrooms: 2
- Half Bathrooms: 0
Living/Great Room
- Level: Main
Kitchen
- Level: Main
1st Bedroom
- Level: Main
2nd Bedroom
- Level: Main
Heating
- Gas
- Forced Air
Cooling
- Central Air
Sale Includes
- Dishwasher
- Microwave
Features
- Basement: Slab
Interior Area
- Total sqft: 1,571
- Total finished sqft: 1,571
- Finished above ground sqft: 1,571
- Finished below ground sqft: 0
Video & virtual tour
Property
Garage
- Type: Attached
- Spaces: 2
- Sqft: 462
Lot
- Size: acres
- Dimensions: 52x125
- Features: Level
- Driveway Type: Concrete
Type, Style, & Exterior
- Type: Condo/Villa
- Style: One Story
- Exterior: Stone, Vinyl Siding
- Roof: Asphalt
- New Construction: No
- Year Built: 2025
Utilities
- Sewer: City
- Water: City
Taxes & Fees
- Annual Taxes: $35.41
- Association Dues: $168.00 / Annually
Listing Updated: November 25, 2025 at 2:08pm
Listed by: Lacey Caffee, Ideal REALTORS
IDX information provided by the Indiana Regional MLS.
IDX information is provided exclusively for personal, non-commercial use, and may not be used for any purpose other than to identify prospective properties consumers may be interested in purchasing. Information is deemed reliable but not guaranteed.

